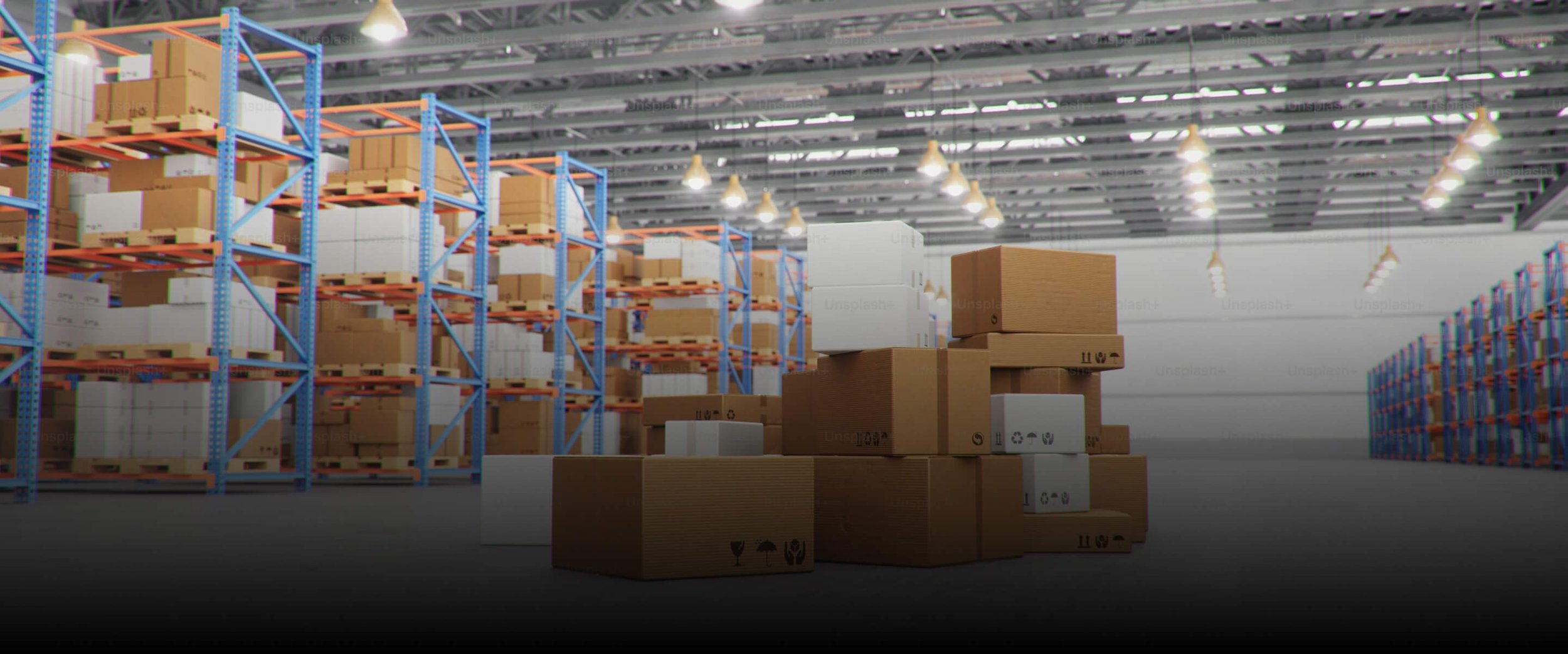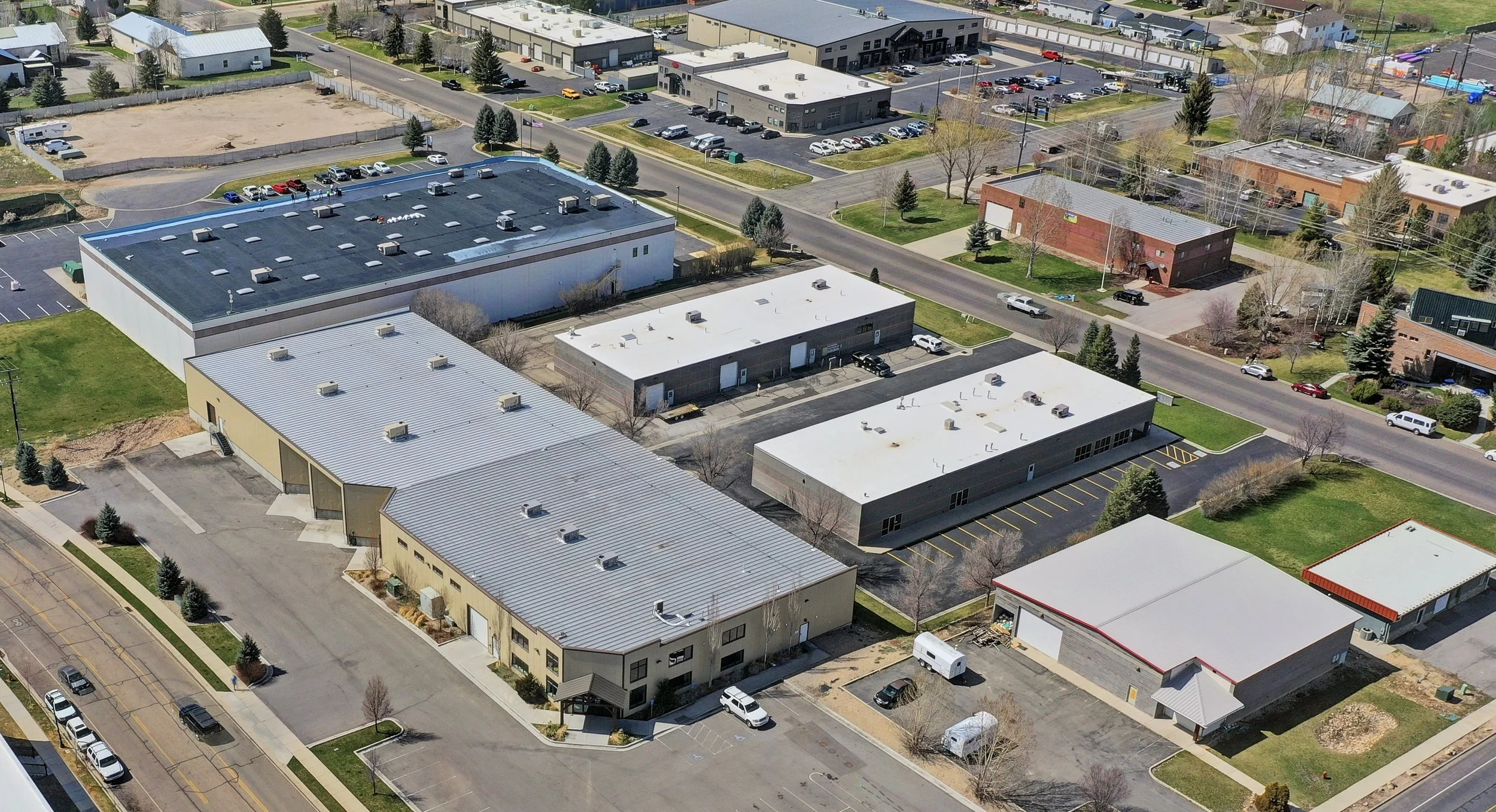
Projects
PROJECT #1
SALT LAKE CITY, UT
Acquired three-building portfolio through a sale-leaseback transaction with international industrial manufacturing company.
SITE 1
25,470 SF industrial building on 4.86 acres in prime industrial area of SLC with premier interstate access
10-month leaseback provided cash flow and adequate time to market the property for lease or sale
Prior to the tenant vacating, building was acquired by an owner/user
SITE 2
42,000 SF industrial building
Initial 10-month leaseback was extended for a few additional months providing adequate time to market the property
Executed a 10-year NNN lease with another international industrial company
Completed TI’s for tenant
Real estate investor acquired the property
SITE 3
26,875 SF, 2-story Class B office building
Leaseback had an initial 7-year term
Early termination of the lease was negotiated with the tenant
Investor acquired property vacant with tenant in tow
PROJECT #2
GRAND BLANC, MI
Acquired a 66,000 SF industrial facility leased by a publicly traded global automotive supplier with 2 years remaining on the lease.
SITE 1
Acquired a 66,000 SF industrial facility leased by a publicly traded company and global automotive supplier with 2 years remaining on the lease
Tenant operated the facility as a light manufacturing and assembly plant for their electronic car division
Deal structure provided short-term cash flow with ample time to begin marketing the property
The building had heavy power that could satisfy any manufacturing operation requirements
Acquired by owner/ user
PROJECT #3
SALT LAKE CITY, UT
Acquired a one-story 48,000 SF office building set on 5.09 acres in the heart of the SLC industrial market along with two adjacent land parcels (1.21 & 1.30 ac.) improved with asphalt and lit parking lots.
SITE 1
Acquired a one-story 48,000 SF office building set on 5.09 acres in the heart of the SLC industrial market along with two adjacent land parcels (1.21 & 1.30 ac.) improved with asphalt and lit parking lots.
The principal strategy was to acquire and reposition the building from an office to industrial use which required demoing the interior of the building, completing a roof raise, increasing the clear height from 14’ to 24’, adding several drive-in doors, new footings and columns, new building entry and façade, and upgrading the electrical service to over 4000 amps
The project was the first of its kind in Salt Lake City as a roof raise had never been completed
Building was leased to an investment grade tenant for 10 years



